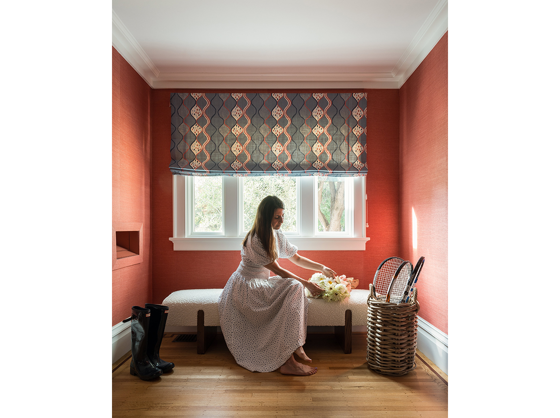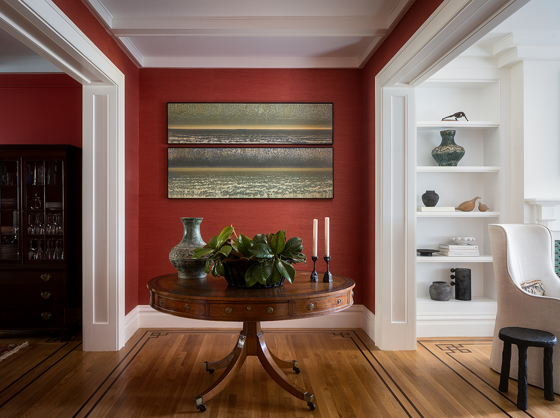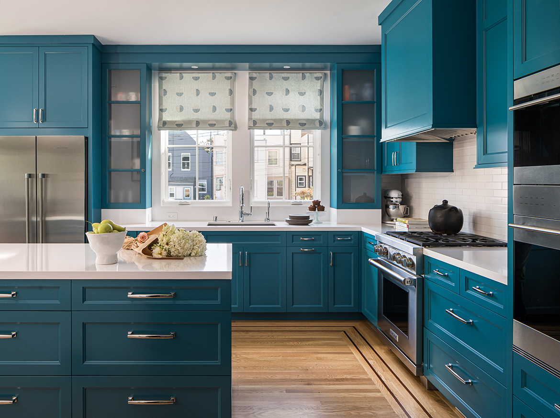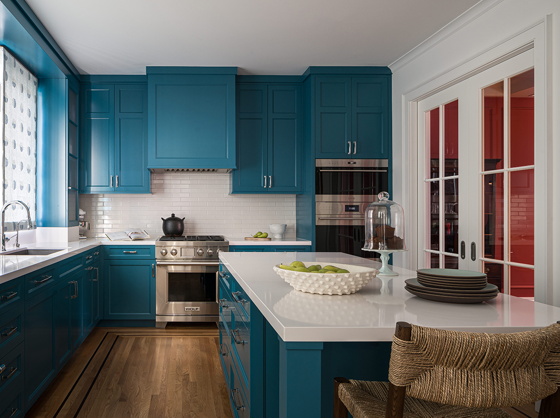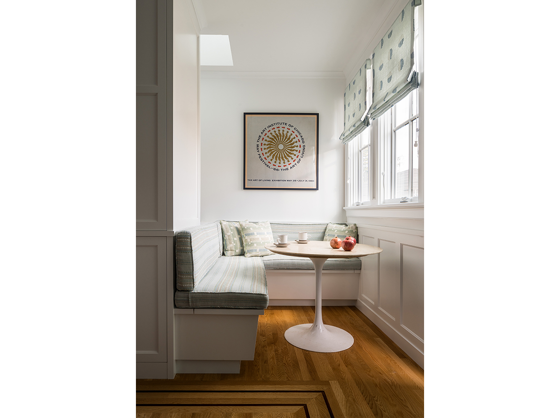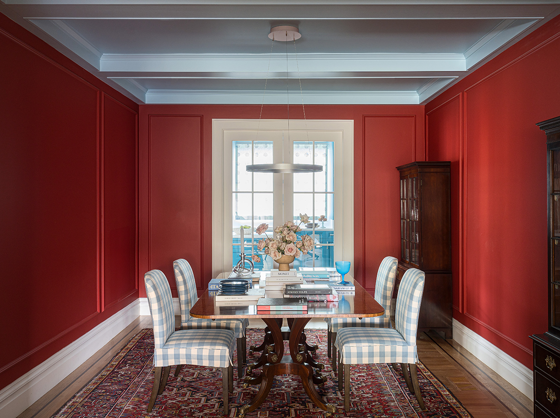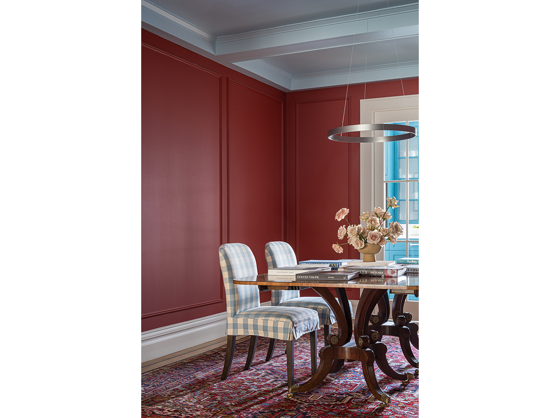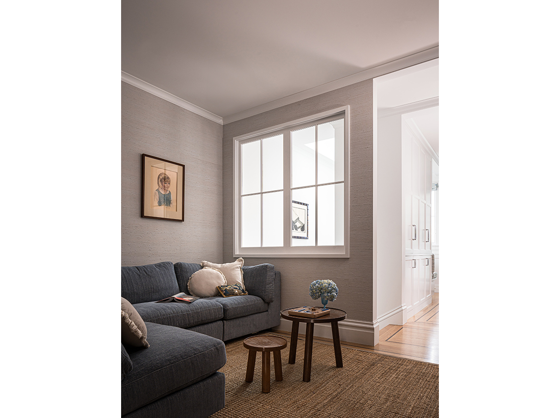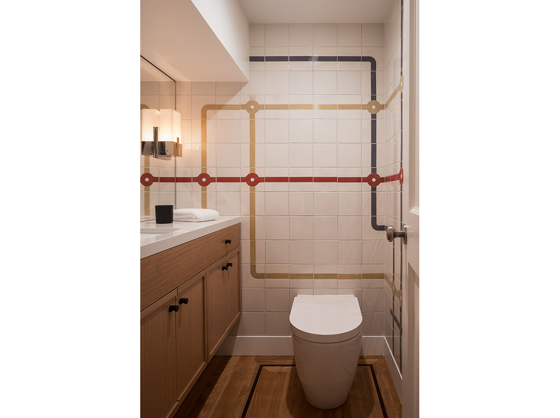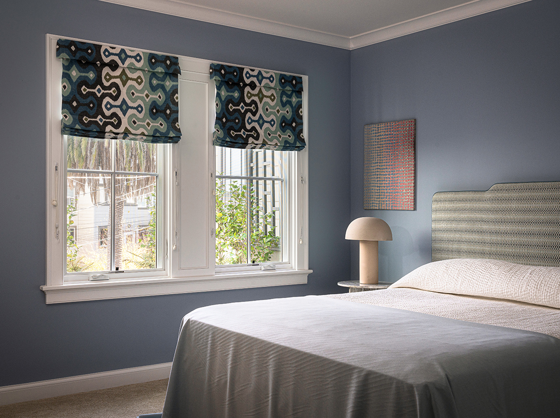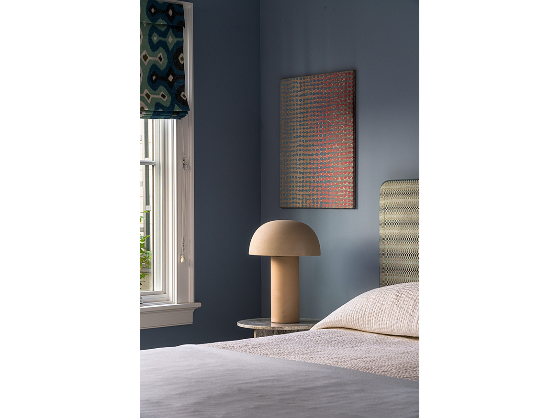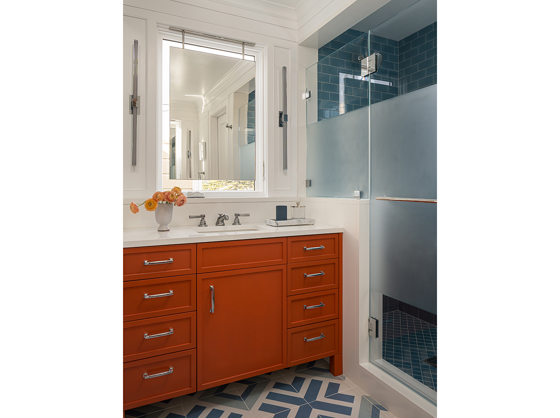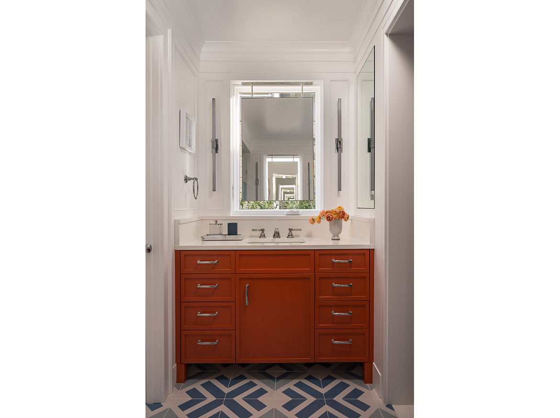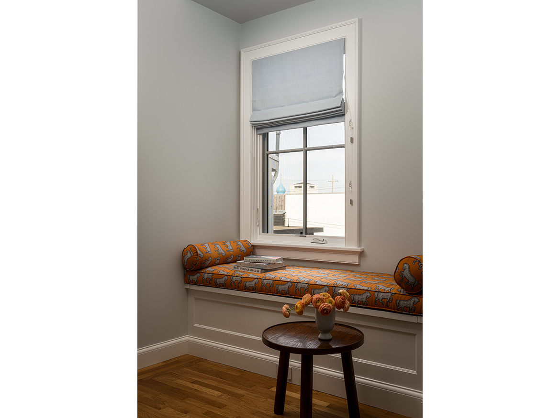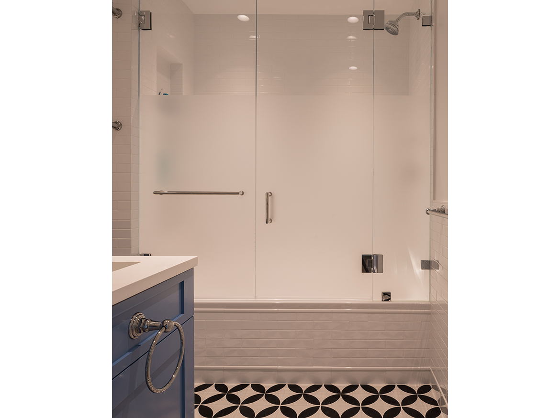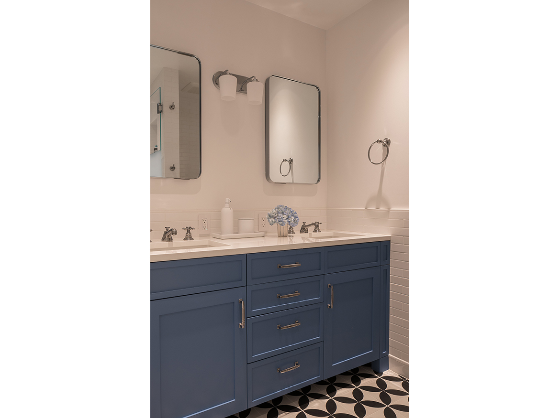Full residential remodel of this 1912 house in the manner of First Bay Tradition style, which included a Rear Addition, and contiguous ADU to develop to current design standards. The revised room layouts and expansion of the building envelope developed previously cellular rooms into new, well-proportioned spaces, bringing natural light deeper into the house. Managed SF approval processes with Planning and DBI. Scope of work includes updating all systems Mechanical, Electrical and Plumbing to comply with Environmental requirements focused energy efficiency. New Layout developed spaces for current day living and the clients’ intended uses. Currently working to complete the interior design for the public spaces.



