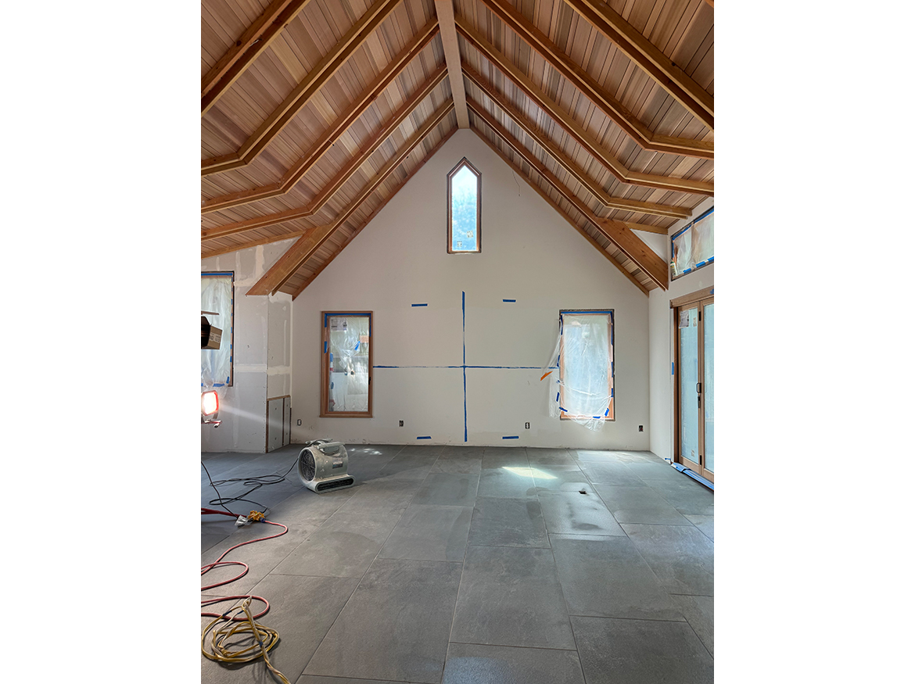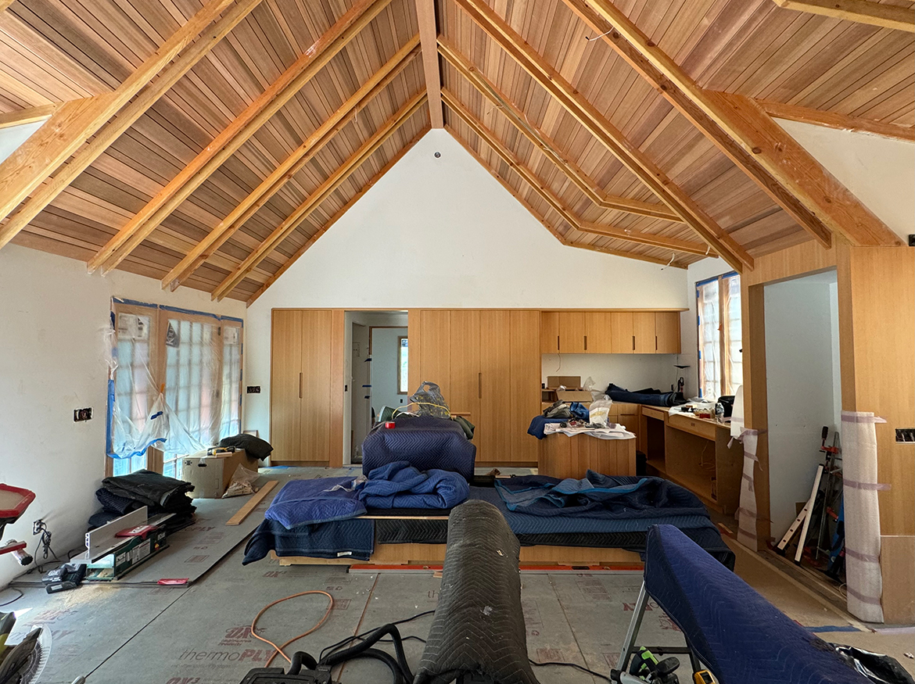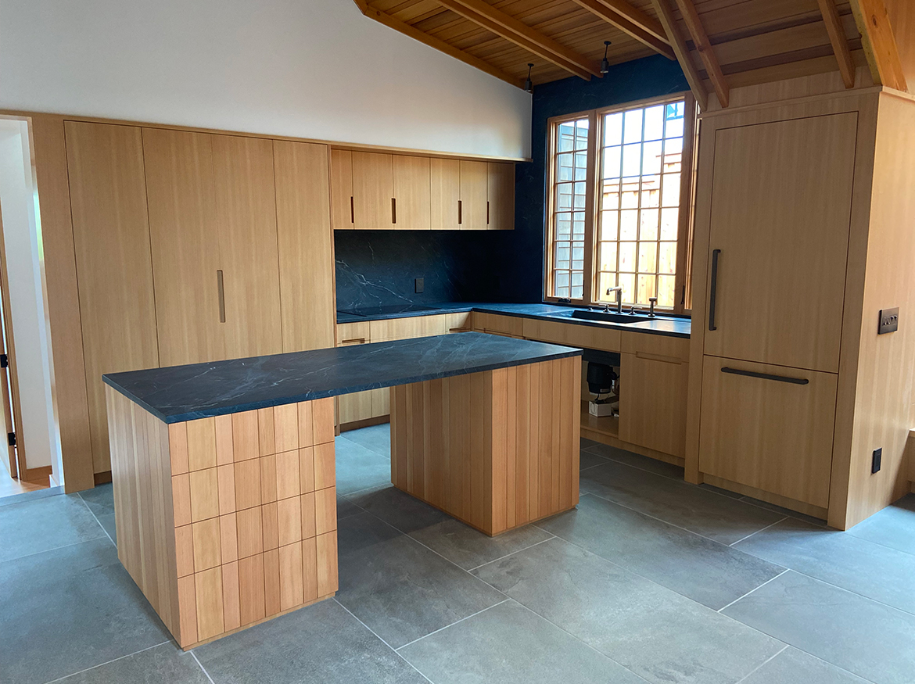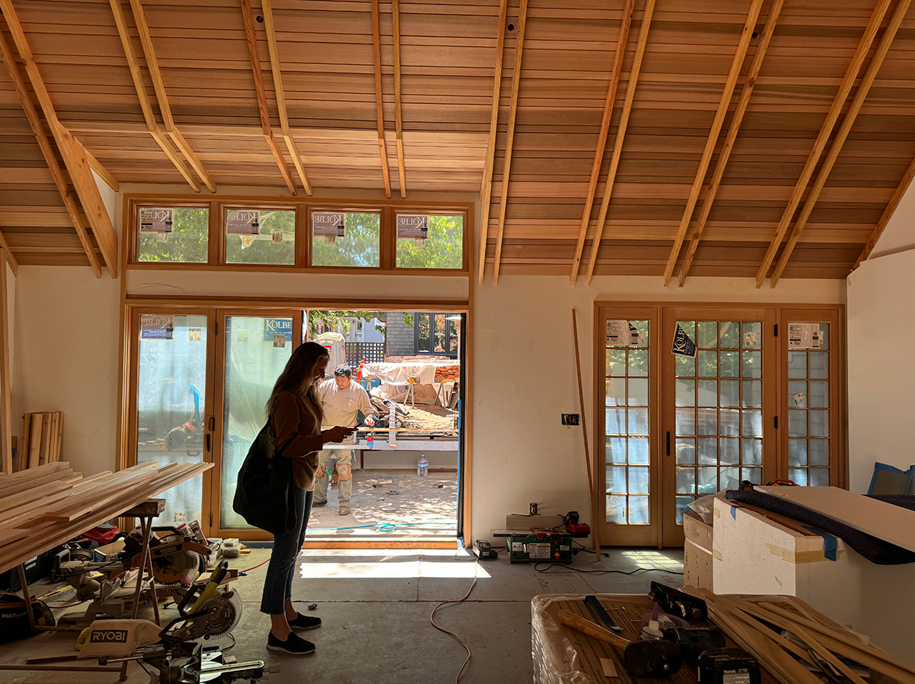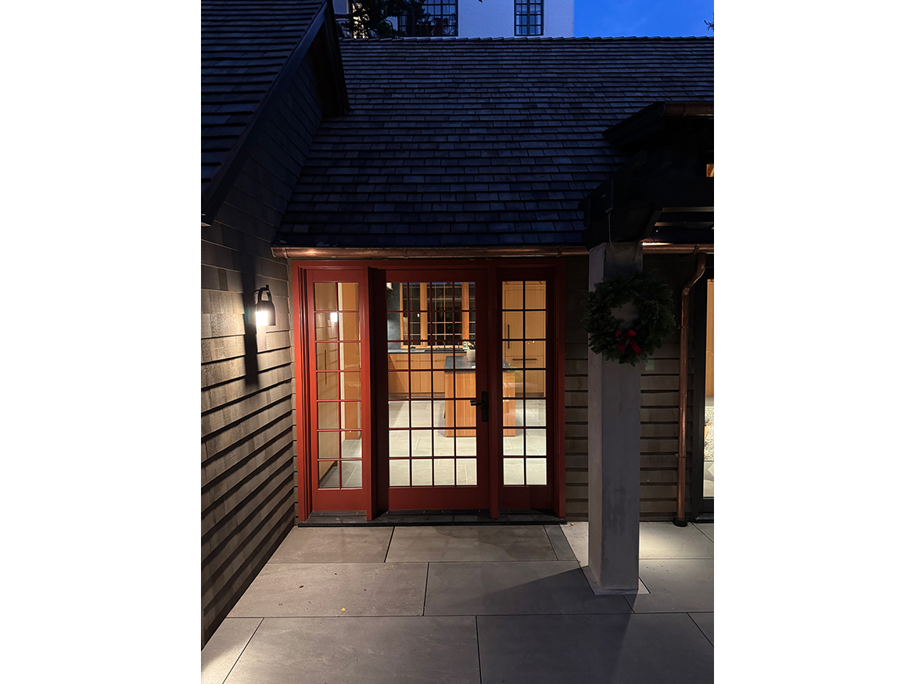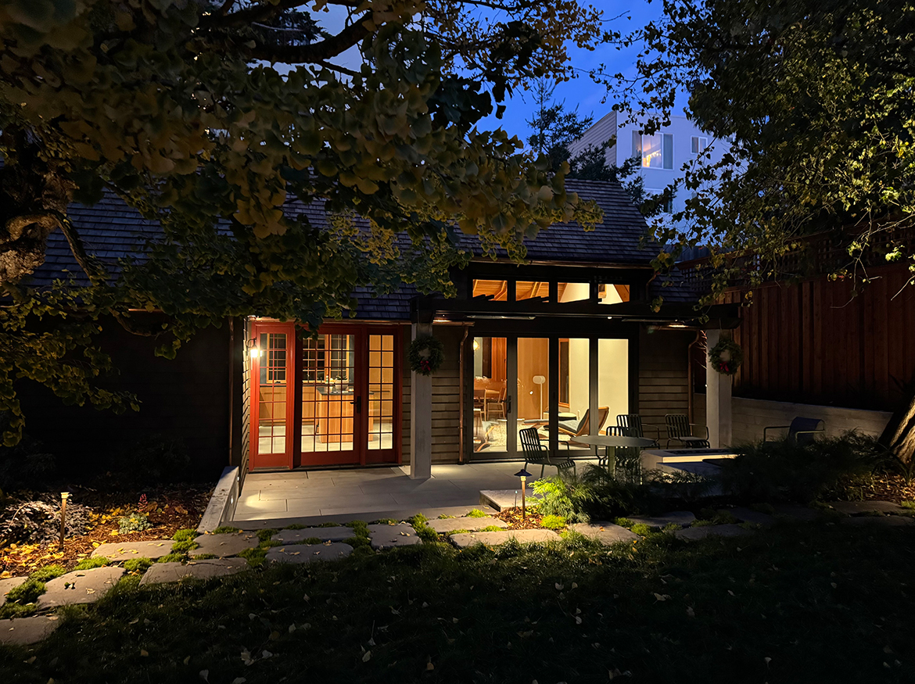The first permitted free-standing ADU in San Francisco under CA State law. This new wood framed construction, placed in the Rear yard of an historic Maybeck house, began initially as a small wood working shop and ceramic studio. The rigors of the ADU requirements prevailed, and the 2 bedroom ADU is the result. A vaulted Living space with expressed double rafters is designed with a nod toward Maybeck and connects to the adjacent outdoor garden room. The bedroom, also vaulted through slight of hand within the poche of the roof lines, emulates the main space, but on a scale for a bedroom. The skylit bath shares the loftiness of the tall roof lines, which expertly bring natural light into the Bath and circulation spaces. Custom cabinetry in the everyday/approachable material, Douglas Fir, is designed to quietly elevate the coveted storage spaces for daily life. The building design is meant to have the feel of a pre-existing garden shed newly converted to a sweet dwelling structure.



